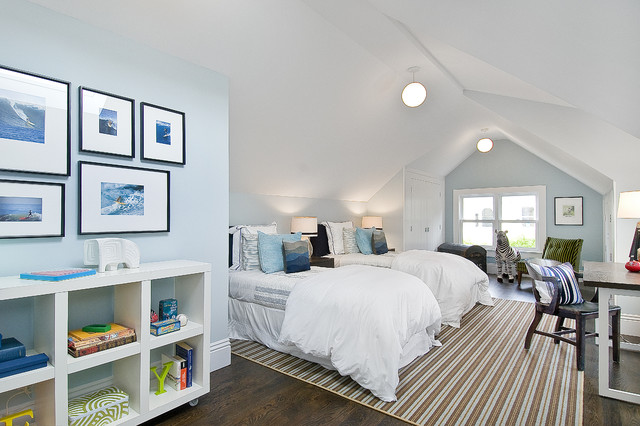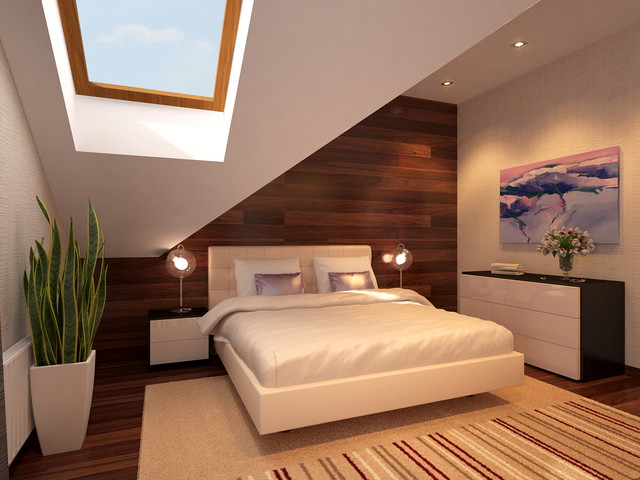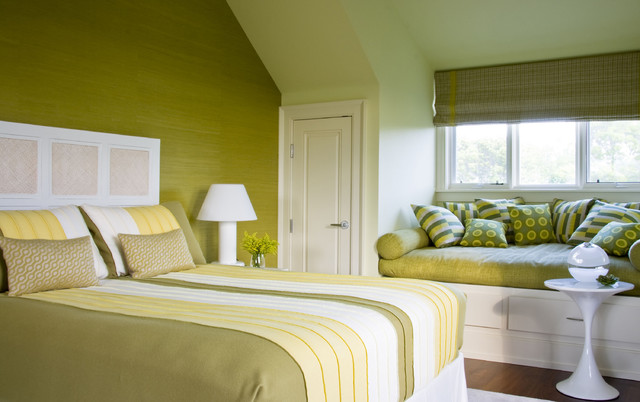It is not uncommon for most households to crave access to extra space at some point in time. However, it is entirely possible for homeowners to do attic conversions that transform a spare room into an expansive haven.
Careful planning and thorough investigation of the endless construction possibilities that exist must be considered before embarking upon a conversion project that extends living space.
Options like sub-flooring, sheetrock thickness, insulation, electrical/lighting outlets and whether to raise the roof or not are just a few of the decisions that will contribute to how safe and comfortable the environment will ultimately be.
Moreover, proper attention to the details at the beginning of a renovation project will mitigate corrective construction changes and costly add-ons later.
A licensed plumber and electrician will likely be required to add a bathroom, heating, central air conditioning and outlets while a carpenter can assist with raising the roof to facilitate extra ceiling height.
Based on the creative photos featured here in this houzz.com “look-book”, it is clear that the design options are totally endless.
Homeowners have the ability to transform a home into the castle of their dreams by adding skylights, vaulted ceilings, a balcony or a window seat along the sill that overlooks their kingdom.








Leave a comment